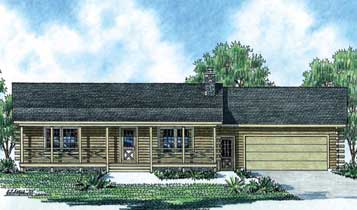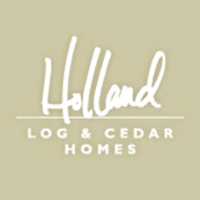Back to Catalogue

Kirkwood

988 sq. ft.
- Main Floor: 988 sq. ft.
- Second Floor: 0 sq. ft.
- Garage: 624 sq. ft.
- Porch: 228 sq. ft.
- Deck: 0 sq. ft.
Dry In Package Specifications
Framing Package
- All framing lumber to complete the structure per plan
- 2 x 6 exterior walls
- 2 x 4 interior walls
- 2 x 10 floor joists
- 3/4 OSB tongue and groove flooring
- 7/16 OSB sheeting for exterior and roof
- Trusses and rafters
- All beams, headers, and columns per code
- Treated lumber for decks and porches
- House wrap
- All labor for construction shell per print and code requirements
Roofing Package
- 30 year dimensional shingle
- Ice and water shield installed on eves per code
- 15 pound felt installed over roof deck
- 90 pound rolled roofing installed in valleys
- All flashing per code
- Installation and labor to install roofing per code
Window and Doors
- Sierra Pacific Inc or H Windows
- Steel insulated exterior doors
- Installation of exterior doors and windows
Exterior Log Package
- 2 x 8 Northern White Cedar log components
- 8 x 8 Northern White Cedar log corners
- 2 x 4 Northern White Cedar window and door trim
- Aluminum soffit and fascia on overhangs and porch ceilings
- Cedar log style spindle railings and columns per plan
- All labor to install exterior log package
Exclusions
- Building permits, municipal fees, plan design, site improvements, excavation, foundation, cement floors and footings
