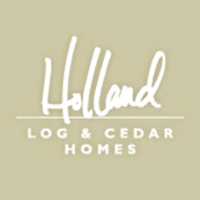Hold your mouse over the number to learn more
- 1
Interior, pre-cut, pre-drilled, kiln dried, cedar logs with pre-cut door and window openings
- 1
Interior, pre-cut, pre-drilled, kiln dried, cedar logs with pre-cut door and window openings
- 2
Laminated vertical posts with built in electrical chase
- 2
Laminated vertical posts with built in electrical chase
- 2
Laminated vertical posts with built in electrical chase
- 3
Pre-cut bottom plates with post pockets
- 3
Pre-cut bottom plates with post pockets
- 4
Top plates
- 5
Interior vertical post and top plate trim
- 6
Solid corner posts and trim
- 7
Exterior logs for entire log wall system, plus 2nd story, dormers, gable ends and attached garage, excluding basement walkout and chimney chase
- 7
Exterior logs for entire log wall system, plus 2nd story, dormers, gable ends and attached garage, excluding basement walkout and chimney chase
- 7
Exterior logs for entire log wall system, plus 2nd story, dormers, gable ends and attached garage, excluding basement walkout and chimney chase
- 7
Exterior logs for entire log wall system, plus 2nd story, dormers, gable ends and attached garage, excluding basement walkout and chimney chase
- 8
Exterior door and window trim
- 8
Exterior door and window trim
- 9
Porch posts (round or square)
- 10
Rough sawn cedar rim joist trim
- 11
Caulking for log/post joints
- 12
Nominal 7/16″ sheathing for house log wall to 8′ feet
- 12
Nominal 7/16″ sheathing for house log wall to 8′ feet
- 13
Tyvek or Typar house wrap for entire house perimeter excluding garage
- 14
2″ foil-faced foam insulation and 1 1/2″ x 2″ nailers
- 14
2″ foil-faced foam insulation and 1 1/2″ x 2″ nailers
- 16
All blueprints and detailed construction drawings
- 17
An HLH representative will be on site for construction assistance during the first day
- 18
Sill plate and sill seal
- 19
Floor joist and sub-flooring
- 21
2″ x 6″ framing for gables and dormers
- 22
Laminated ridge beam, as required
- 23
2″ x 10″ or 12″ roof rafters, as required
- 25
Doors and windows
- 26
Roof shingles
- 27
Sheathing for roof dormers and gables
- 28
OPTIONAL: Tongue and groove cedar (or pine)
- 28
OPTIONAL: Tongue and groove cedar (or pine)
- 28
OPTIONAL: Tongue and groove cedar (or pine)
- 29
OPTIONAL: Butt and pass log corners
- 30
OPTIONAL: Cedar railings with hewn spindles
- 30
OPTIONAL: Cedar railings with hewn spindles
- 31
OPTIONAL: Heavy timber floor joists
- 32
OPTIONAL: 1/2 log non-structural rafters (trusses not shown)
- 33
OPTIONAL: Interior floor decking, 2″ x 6″ T&G
- 34
OPTIONAL: Exterior 5/4 porch decking
